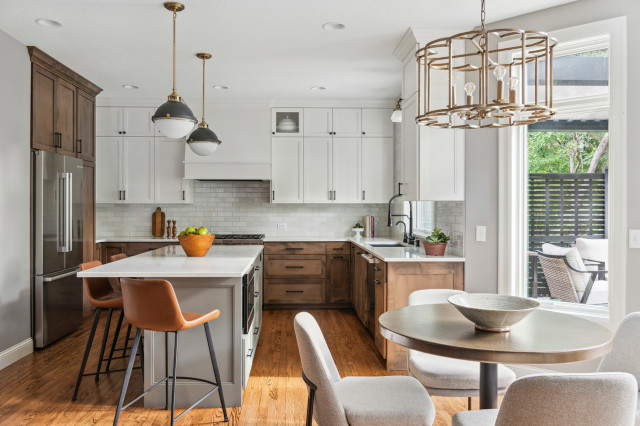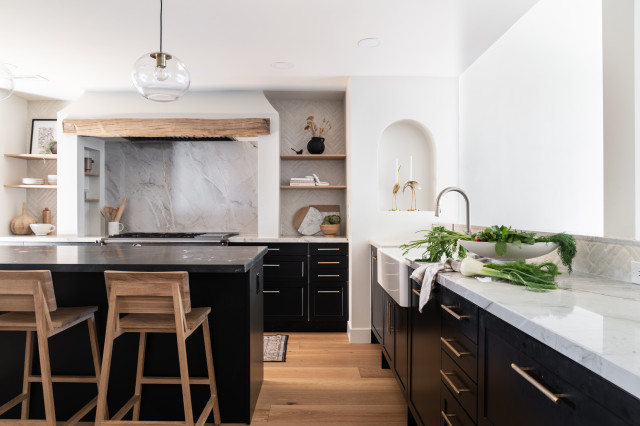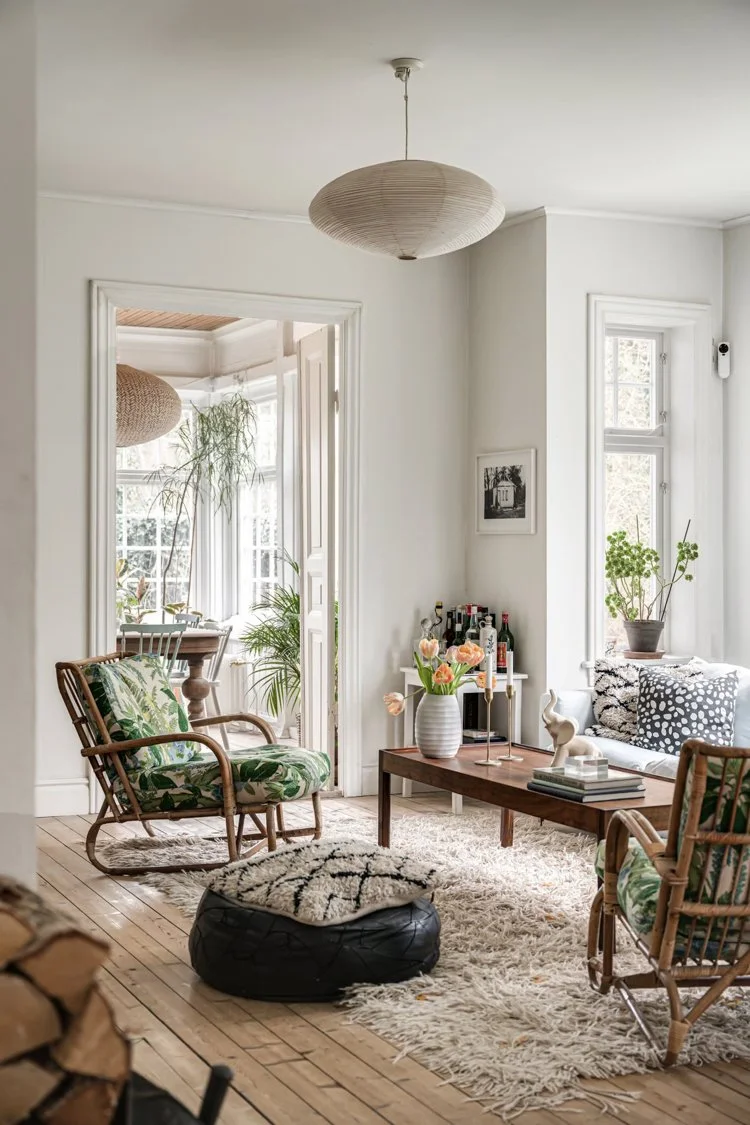
A Cary, North Carolina, couple who love to travel wanted their en suite primary bathroom to feel like a luxury hotel with spa-style amenities. Their existing space — with a dark traditional double vanity, separate tub and enclosed shower — was generously sized but lacked the wellness retreat atmosphere they envisioned. To help elevate the design and add modern comforts, they turned to design-build pros Steve Minor and Raul Bautista Perez of Noble Renovation.
The team reworked the old layout and created a modern wet room that combines a state-of-the-art steam shower and an inviting soaking tub, streamlining the footprint and providing a go-to spot for rest and rejuvenation. A larger custom white oak double vanity with a seated makeup station boosts storage while adding warmth and clean lines. A marble accent wall, backlit mirrors and soothing color palette enhance the calm, contemporary feel, giving the couple the next-level retreat they were after.
The modern wet room features a custom black-tinted tempered glass enclosure with matte black hardware. The lower section is clad in matte wood-look fluted porcelain tiles, creating a soothing atmosphere. Inside the wet room, a black oversize shower panel is mounted on the ceiling. Just outside the entrance, a ceiling-mounted, humidity-sensing exhaust fan helps keep the bathroom comfortable and dry.
The back wall on the left is covered in ivory-toned marble panels with a textured, split-faced surface and interlocking design. A large backlit mirror illuminates the wall, highlighting the texture. “We were trying to add a statement when you walk in,” Minor says. “It also makes the room feel bigger. They love it. It adds a lot of drama.”
The flooring is 12-by-24-inch matte white onyx-look porcelain tiles with Wi-Fi-enabled radiant heat. The paneled door at the back opens to the updated primary closet, packed with storage solutions. “We continued the floor tile in there and it has a heated floor and LED lights,” Minor says. “It has a big window and an island in there as well.”
Accent wall: Splitface collection in Impero Reale, Anatolia
The ceiling and sides of the bench and tub deck feature the same wood-look fluted tile used on the exterior of the wet room. The flooring and backs of the niches are tumbled mosaic marble stones. “In this bathroom, even the wet-room floor is heated,” Minor says. “The bench area is heated as well.” The walls are clad in the same porcelain tile used for the main bathroom flooring. “We made sure to waterproof every inch of that shower,” Minor adds.
The oval white 6-foot drop-in bathtub has built-in back support and armrests for comfort. A sleek 8-inch matte black tub spout coordinates with a matte black multifunction hand shower with push-button rinsing (not shown). “This tub was dropped 5 inches from the height of the previous tub so it’s very comfortable getting in and out,” Minor says.
Why you should hire a professional who uses Houzz Pro software
All drawers are fully functional — no false fronts here. The drawers beneath the sinks have U-shaped cutouts to accommodate plumbing, while two others include integrated power outlets for grooming tools. Twin white oval undermount sinks are paired with modern single-lever matte black faucets with graceful curved spouts.
A pair of custom backlit mirrors illuminates the wall and can shift between different colors. The lower-height makeup station offers two drawers, an open cubby and a round upholstered stool the couple already owned. A black iron-and-glass pendant light casts a warm, inviting glow over the space.
Mirrors: Grand Mirrors Eclipse, Evervue; faucets: Vivenis in matte black, Hansgrohe; vanity pulls: Princetonian in flat black, Top Knobs
Before: In the original bathroom, a dark double vanity with a granite countertop and traditional-style lighting dated the look and feel. A plain mirror that had previously hung above the vanity had already been removed when this photo was taken. The water closet is visible on the left, with the linen closet door partially seen behind the open door leading to the primary bedroom hallway.
Towel warmer: Jeeves Model D in matte black, Amba Products
More on Houzz
Read more stories
Browse photos for ideas
Find a home professional




Bathroom at a Glance
Who lives here: A couple
Location: Cary, North Carolina
Size: 248 square feet (23 square meters)
Design-build team: Steve Minor and Raul Bautista Perez of Noble Renovation
Before: The former traditional-style bathroom, with its coffered ceiling and chandelier, felt heavy and disjointed. “There were high and uneven ceilings,” Minor says. “We wanted to create clean lines.”
One wall held a dark double vanity with a granite counter. Another had a drop-in tub with a bulky tiled deck that was difficult to use. To the right of the tub, an enclosed shower had a narrow entrance. A window over the tub covered with film attempted to bring light into the space. “That tub was really too tall for the wife to get in and out of and dominated the bathroom,” Minor says. “The wife wanted a tub that was easy to get in and out of and he wanted a steam shower, so that’s how the design developed.”
Across from the vanity, just out of view on the right, a water closet and a linen closet offered privacy and storage the homeowners wanted to keep but refresh.