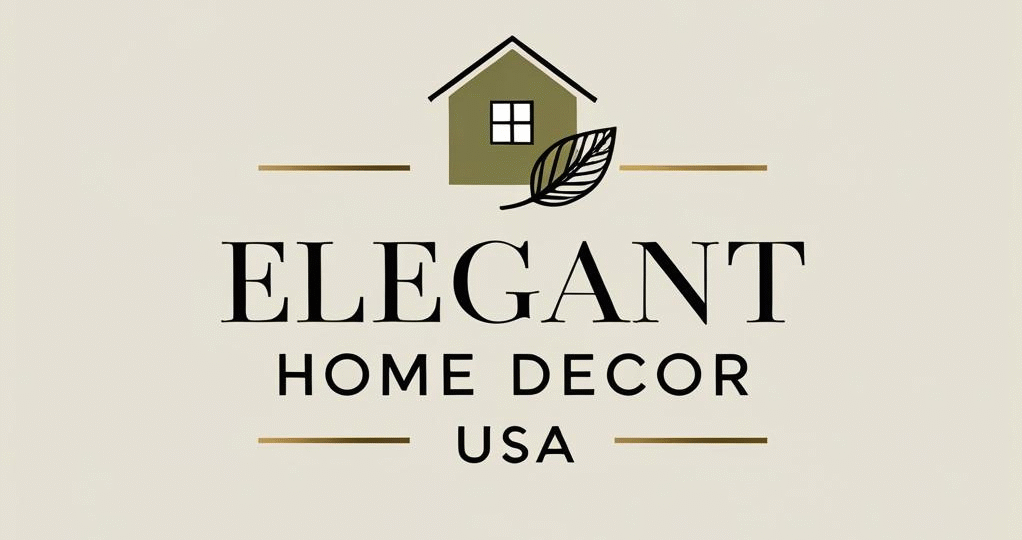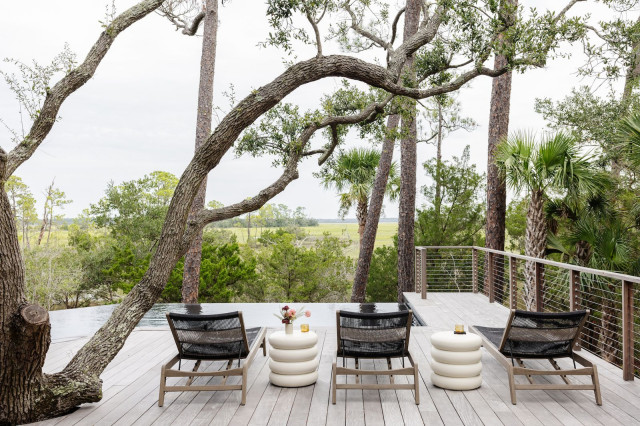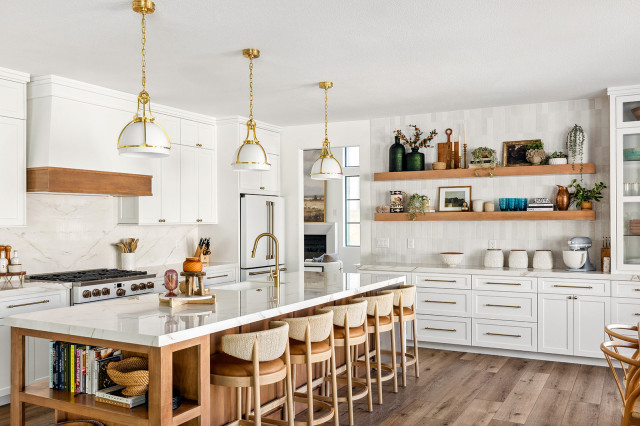
These Austin, Texas, homeowners dreamed of a chic, contemporary en suite with natural warmth, but their existing bathroom was anything but. The dated traditional-style space felt cramped and awkward, with a dark vanity, bulky corner shower, decked tub and a confusing maze of doors leading to closets and the bedroom.
To untangle the dysfunction, they hired designer Samantha Bailey, who reimagined the bath as a bright, streamlined retreat. A new wet room with freestanding tub and open shower anchors the space, while a longer white oak double vanity with tower storage lightens the look. Brass and bronze accents, layered neutral tiles and a striking Calacatta Viola marble countertop add texture and richness. Smart reworking of the floor plan improved flow and connection, transforming the primary suite into a stylish, highly functional escape.
The tub’s high-gloss acrylic design and wall-mounted bronze filler bring comfort and style. A Calacatta Viola marble shelf and low curb complement the vanity countertop and, paired with a limestone mosaic floor, add texture. The existing window brings in natural light from the wooded lot outside. When the bedroom door is open, more natural light spills into the room, enhancing the bright, airy feel of this rejuvenated retreat.
Wall tile: Cloe in Creme, Bedrosians Tile and Stone; tub: Zoey, Vintage Tub & Bath; tub filler: Broderick, Delta
Is a Wet Room Right for You?
The floor now consists of sand-colored, large-format (24-by-48-inch) porcelain tiles with almond-colored grout, a matte finish and a limestone look. “We wanted the floor to be the supporting player in the space,” Bailey says.
5 Common Bathroom Design Mistakes to Avoid
Wall-mounted champagne bronze faucets were also a client must-have, Bailey says. Brass cabinet pulls in two sizes add texture, while bronze and hand-rubbed antique brass sconces flank dark-framed mirrors. The wall behind the mirrors features the same creamy white ceramic tile used in the wet room. “There’s nothing basic about this bathroom,” Bailey says. “All of the details in here are organic-looking, and we wanted to keep the mirrors organic-looking too.”
See why you should hire a professional who uses Houzz Pro software
A new pocket door opens to the expanded walk-in primary closet, while a slim paneled door behind the shower leads to the water closet. Rotating the toilet footprint 90 degrees made room for the larger closet. “We needed to keep the toilet in place for plumbing purposes but rotated it so we could keep a larger primary closet footprint as well,” Bailey says.
10 Aging-in-Place Features Pros Swear By
More on Houzz
Read more bathroom stories
Browse bathroom photos
Find a bathroom remodeler




Bathroom at a Glance
Who lives here: A couple with two kids and another on the way
Location: Austin, Texas
Size: 100 square feet (9.3 square meters)
Design: Samantha Bailey of Samantha Kate Design
Before: The bathroom leaned traditional, with cream-colored walls, beige tile floors and a dark brown double vanity topped in black granite. A bulky corner shower crowded the vanity, making the whole area feel tight and uninviting. “The shower was a funny shape,” Bailey says.
Across the room, a built-in tub with matching dark finishes sat under a window the homeowners hoped to keep. An awkward step-up led to the primary bedroom door. “When we got into construction, the general contractor said we could remove it,” Bailey says.