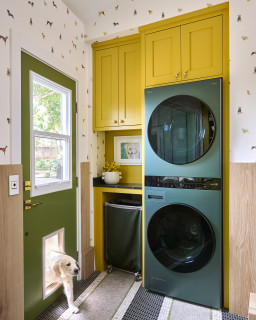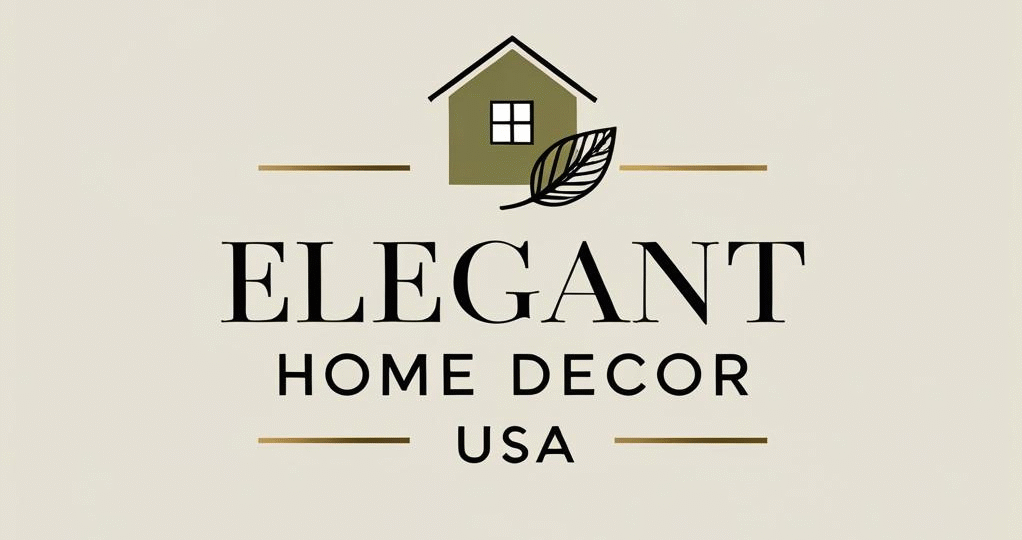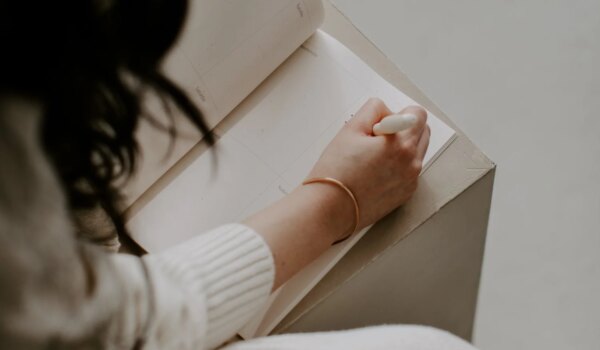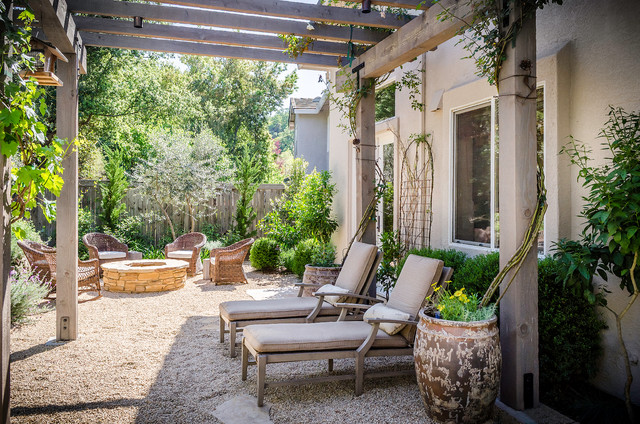
Even the most utilitarian rooms deserve a little design love. These five new laundry spaces prove that function and style can happily coexist. Here, design and construction pros share details on how they leaned on bold color, clever layouts and hardworking details to turn wash-and-fold zones into inviting spaces that elevate laundry day.
Designer tip. “Put counters at the right working length — even in a small room,” Wintersteen says. “Gaining a continuous counter made this space feel twice as useful as adding another tall cabinet would have. In laundries, a linear counter beats vertical storage nine times out of 10.”
Wallpaper: Harbour Dogs in Creme, Joules
Designer: April Gahagan of FS Design Group
Builder: Judd Builders
Location: Asheville, North Carolina
Size: 166 square feet (15 square meters); 12 feet, 2 inches by 13 feet, 8 inches
Homeowners’ request. “The homeowner envisioned a space infused with rich jewel tones and timeless, traditional elegance,” builder John Judd Jr. says. “Serving as a side foyer, laundry, mudroom and pantry, the room needed to balance beauty with everyday functionality. Working closely with the designer, she emphasized that this multifunctional area should feel intentional and inviting, not an afterthought. Every design detail was given the same level of care typically reserved for kitchens and primary bathrooms. The bold choice of a deep, saturated color brings warmth while also standing up beautifully to the demands of a high-traffic space.”
Special features. The cabinet, millwork and wall color is a rich, deep purple (Brinjal by Farrow & Ball). The flooring is brick tile set in a herringbone pattern. The stairway is lined with dragonfly wallpaper. “Because the mudroom and laundry serve as one of the home’s busiest passageways, the design needed to balance efficiency with warmth,” Judd says. “Playful wallpaper, wainscoting, rich paint tones, archways and brass cabinet hardware transform it from a workspace into one that feels elevated and inviting. Details like hooks, a built-in bench and counter space ensure the room is functional.”
5 Trends in Laundry Appliances for 2025
Designer: Susanne Ordonez of House of Maevie
Location: Raleigh, North Carolina
Size: 75 square feet (7 square meters); 8 feet, 5 inches by 8 feet, 11 inches
Homeowners’ request. “Our clients wanted their laundry room to feel fresh, functional and in line with the home’s earthy, masculine design vision,” says designer Susanne Ordonez, whose clients found her on Houzz. “The old space felt dated and cluttered and lacked storage, making it more of a catchall than a purposeful room. We solved this by adding custom cabinetry for clean, hidden storage and a built-in laundry hamper for convenience.”
Special features. Green-gray cabinets (Evergreen Fog by Sherwin-Williams). Quartz countertops. Beadboard paneling. Off-white walls (Greek Villa by Sherwin-Williams). Black slate tile flooring. White oak floating shelves. “The shelves bring warmth and encourage styling so the room feels designed, not just utilitarian,” Ordonez says. “A new countertop provides plenty of space for folding, while the muted green cabinetry ties everything together into a timeless, organized and elevated space.”
Designer tip. “We always recommend investing in elevated lighting and hardware to instantly make a space feel more polished and high-end,” Ordonez says. “To balance the budget in this laundry room, we paired statement hardware and lighting with an affordable slate tile. Thanks to its natural texture, the slate delivers a timeless, luxurious look without the cost.”
How to Design a Laundry Area That’s Easy to Keep Organized
Designers: Surrina Plemons Interiors and Laurel McAteer of Studio Haven Interiors
Location: Burlingame, California
Size: 90 square feet (8.4 square meters)
Homeowners’ request. “We believe that laundry rooms should be fun first and foremost,” designer Surrina Plemons says. “This is the workhorse area for this family of five. What you don’t see pictured here is a full-size refrigerator and freezer to the left of the sink. We needed to get creative in how to functionally provide enough space for the fridge, freezer, full-size sink, wine fridge, hamper storage, washer and dryer and a laundry chute. Because this was a new-construction build, we were able to get the space that we needed in the basement to provide for all of these needs.”
Special features. “They are a family that loves to travel and we were able to source the perfect wallpaper to capture many of the places that they have already been to,” Plemons says. Blue-gray cabinets complement tones in the wallpaper. The countertop is concrete-look quartz. The flooring is hexagonal porcelain tile.
Plemons uses Houzz Pro software, especially for invoicing.
Designer tip. “A laundry room is a space where chores get done — don’t be afraid to have a little fun,” Plemons says. “You can achieve so much visual interest with a patterned tile, colorful cabinets and wallpaper. I think laundry rooms and powder rooms are the spots to be a little playful and creative.”
“Uh-oh” moment. “Our biggest challenge was working out the details for the laundry chute, which is located in the tall cabinets on the right side,” Plemons says. “We needed to make sure it aligned with the third floor, where the bedrooms are. We have a great upstairs hall built-in that has a pullout for the laundry chute, which feeds the clothes down to the basement level. The angles had to be just right to keep the clothes flowing down and not getting stuck in the shaft.”
Wallpaper: City Maps in Blue & Red, York Wallcoverings; cabinets: custom color, Wolverine Cabinet
10 Enduring Pieces of Decorating Advice
Designer: Megan Bolz of MB Designs
Builder: MDH Design & Build
Location: Dawsonville, Georgia
Size: 72 square feet (6.7 square meters); 8 by 9 feetHomeowners’ request. “The homeowners wanted a laundry room that was both functional and beautiful, not overly large, but designed to maximize every inch of space for daily use,” designer Megan Bolz says. “Their request was for cabinetry that could house a stackable washer and dryer, with drawers alongside to keep essentials organized. A tall cabinet with an outlet was incorporated to neatly store and charge cleaning appliances. From a style perspective, the homeowners envisioned a farmhouse/cottage chic look with a modern twist — cozy yet clean and crisp.”
Special features. Creamy white custom cabinets (Natural Cream by Benjamin Moore). Black quartz countertops. Rolling hamper storage. Farmhouse utility sink. Decorative tile flooring. Open shelves.
The builder, MDH Design & Build, uses Houzz Pro to manage its business. “We use the software for estimates and Mood Boards and 3D drawings,” says Heather Buchs, the firm’s owner.
Wall paint: China White, Benjamin Moore
More on Houzz
Read more laundry room stories
Browse laundry room photos
Find a design professional
Shop for laundry room products




Designer: Susan Wintersteen of Savvy Interiors
Location: San Diego
Size: 70 square feet (6.5 square meters); 7 by 10 feet
Homeowners’ request. “They wanted a hardworking laundry that felt cheerful and a little retro, with better storage, a landing zone for folding and a place for the dog gear by the yard door,” designer Susan Wintersteen says. “The original room was dark, cramped and had zero counter space. Our goal: brighten it up, make it multipurpose and lean into a ’70s vibe without feeling theme-y.”
Wintersteen uses
Houzz Pro to manage her design-build projects. “We use Houzz Pro for Mood Boards, proposals and product tracking with our procurement team,” she says. “The visual boards help clients make faster decisions because they can see the palette and proportions together, and the integrated proposals keep selections and pricing clear.”Special features. Custom-painted cabinetry in a saturated mustard yellow paired with olive accents. “We chose this palette to nod to the home’s 1970s bones and make chore time feel less like a chore,” Wintersteen says.
A stacked washer and dryer free up space. “This unlocked a continuous counter for folding and sorting,” Wintersteen says. The dark, low-maintenance quartz countertop has subtle movement and was chosen to help hide lint and wear. A rollout hamper on casters sits below.
See why you should hire a professional who uses Houzz Pro software