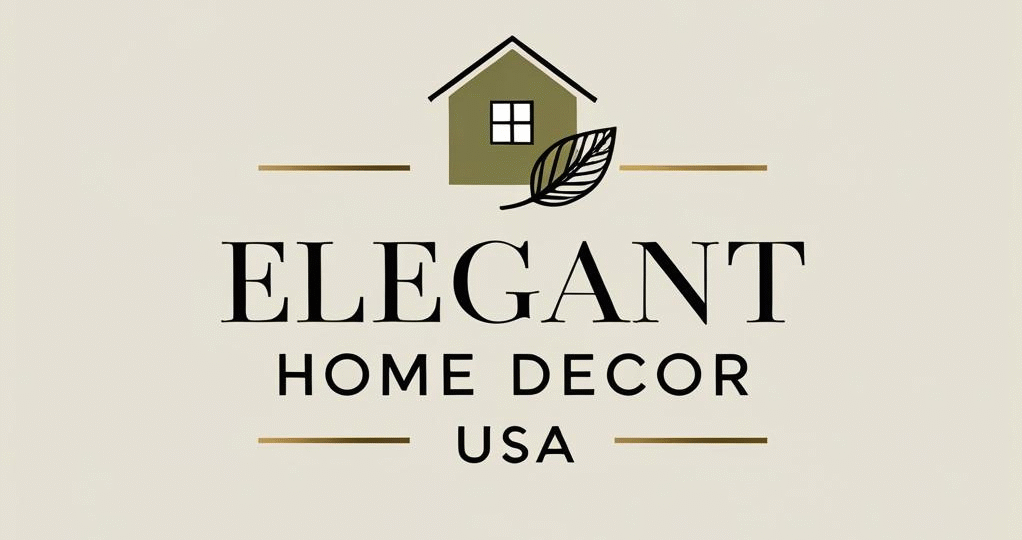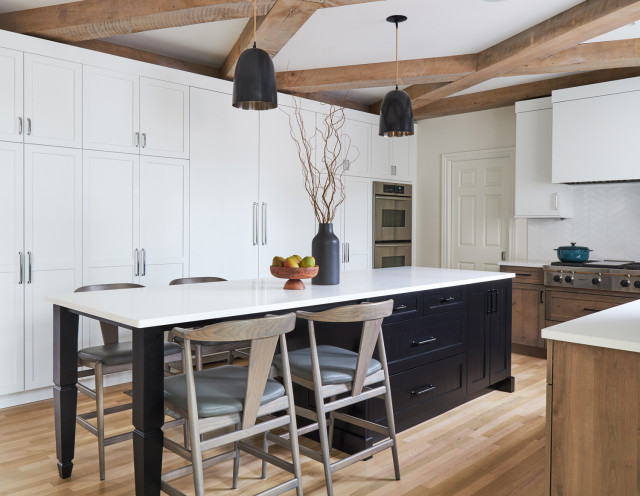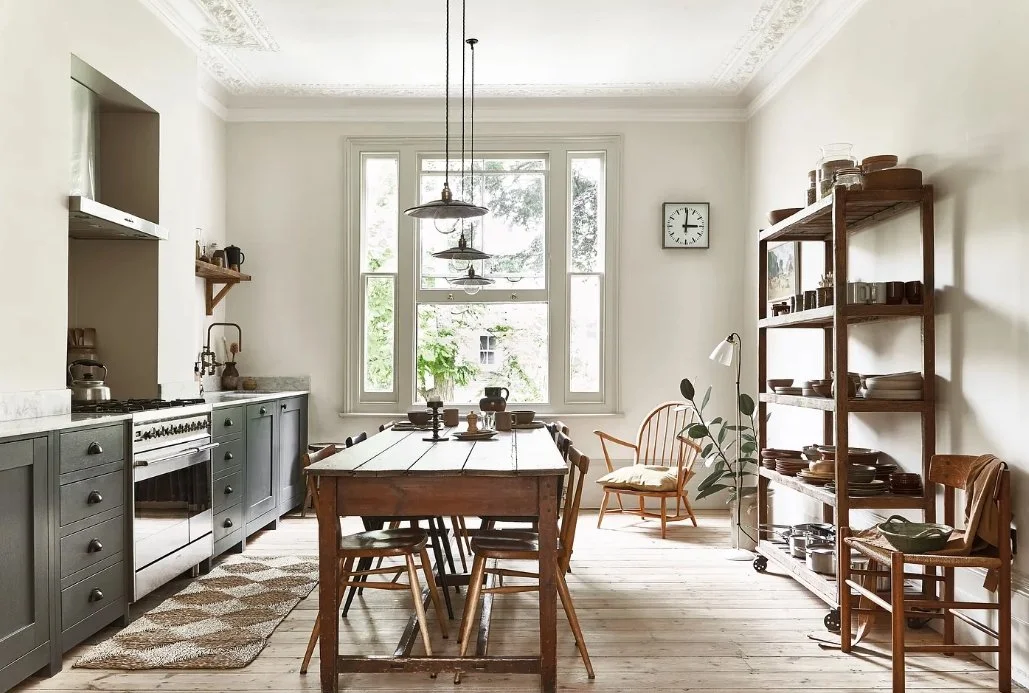
This empty-nest couple in California turned to designer Lori Ramsay to help reimagine the basic white kitchen in the wife’s Mediterranean-style childhood home, located in a San Diego master-planned community. Their goal was to honor cherished memories while improving function, storage and style in the 125-square-foot space. Ramsay kept the original footprint mostly intact but elevated the design with white-and-wood cabinetry, brass hardware, and countertops and a backsplash in striking white granite with bold veining and forest green crystals. A new peninsula adds storage, seating and a workstation sink, while the former breakfast area now houses a glamorous bar with glass-and-brass shelving.
A soft white wall and ceiling color with warm khaki undertones (Neutral Ground by Sherwin-Williams) creates a cozy backdrop that helps the cabinetry stand out. Polished Alpine granite, with bold ebony, graphite and gray veining and forest green crystals, forms the countertops and slab backsplash, adding color, movement and drama. “That was the kickoff for the kitchen,” Ramsay says. “She found that slab and fell in love with it, and that informed all the other decisions.”
Cabinetry hardware: Erika pull in warm brass, Atlas Homewares
In addition to the lights inside the hood, the kitchen also includes updated LED ceiling lights and undercabinet lights over task areas.
Range: Café; range hood insert: Monsoon Mini II, Zephyr
A pantry cabinet next to the refrigerator had fixed shelves inside. “It was only 12 inches deep,” Ramsay says. “That’s why you see such a disparity between the full-depth refrigerator and the pantry.”
See why you should hire a professional who uses Houzz Pro software
Before and After: 4 Inviting Kitchens in 120 to 160 Square Feet
To the left of the sink is a double-drawer white-and-gold dishwasher that complements the fridge. A trash and recycling pullout sits in the peninsula, perpendicular to the sink. “We couldn’t fit the trash to the right of the sink, so that was the most logical place to put it,” Ramsay says. “Because these homeowners are empty nesters, using one small oven or one of the dishwasher drawers just makes sense.” Floating rift-cut white oak shelves at the end of the upper cabinetry provide a perfect spot for plants or decorative items.
Sink: Elkay; faucet: Artesso in luxe gold, Brizo
Before: A small breakfast area with a table and chairs sat just off the kitchen but wasn’t used regularly. “They didn’t use it often and she wanted a bar,” Ramsay says. A pot rack hung over the sink, adding visual clutter. A structural post in the space needed to remain in place, as removing it would have been too costly.
New to home remodeling? Learn the basics
Custom brass shelving: Soil & Oak Design; glass shelving: RB Glass & Mirror




Kitchen at a Glance
Who lives here: An empty-nest couple
Location: San Diego
Size: 125 square feet (11.6 square meters)
Designer: Lori Ramsay Design
Before: The nearly all-white kitchen included a short peninsula, white appliances, white solid-surface counters and basic cabinetry without hardware. A cove ceiling added to the dated look. “The cove ceiling was something I wanted to remove, but the budget wouldn’t allow it,” Ramsay says.
While the layout created an efficient work triangle between the sink, range and refrigerator, a small microwave above the range lacked proper ventilation, and the bulky refrigerator jutted into the walkway. “The kitchen functioned very well,” Ramsay says. “The primary concern was that the whole thing was dated and didn’t have style. This homeowner has great taste and the dated kitchen didn’t reflect her personality.” The wood-look laminate floor offered a visual break from all the white but was worn and ready for replacement.