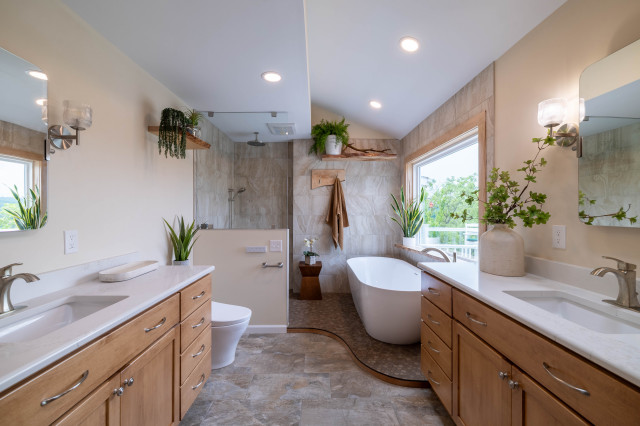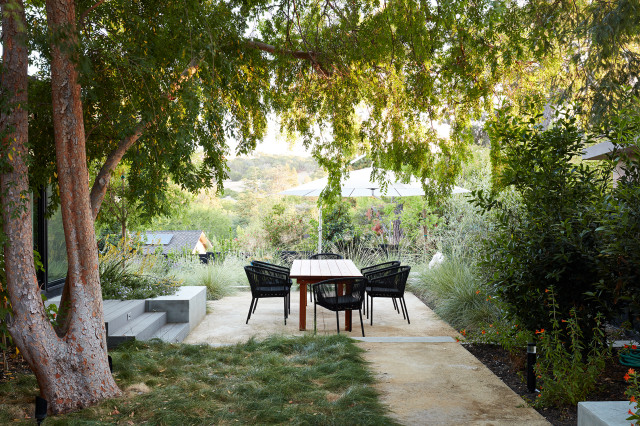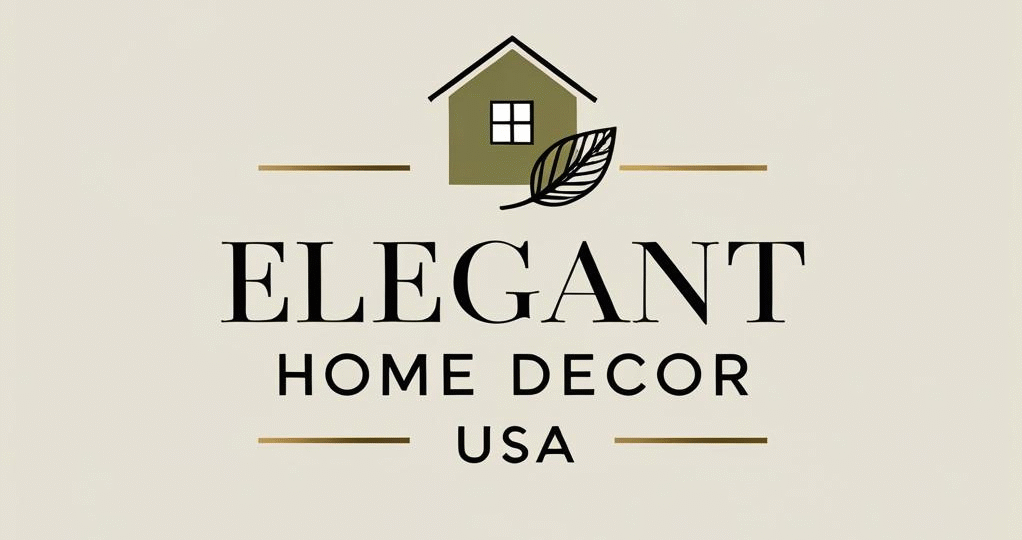14 August, 2025
fhd@epicshort.site
0 Comments
1 category
Related Posts

Spa-Like Upgrade for Empty Nesters
This empty-nest couple in Blacksburg, Virginia, plan to stay in…

How to Stick to Your Remodeling Goals
4. Write Down Your PrioritiesYou can also write it down…

While It’s Still Hot Outside, Design a Landscape for Cooling
The dog days of summer are upon us. With intense…


“The client really liked that this tile looked lived-in from the start, because they didn’t want to be concerned about it not looking pristine all of the time,” she says. They also chose unlacquered brass for the perimeter cabinet hardware and lighting “to lean into that patinaed look,” she says.
The previous layout of the major appliances worked well, so Flake was able to save on costs by keeping them in the same locations. Above the new JennAir gas range is a custom hood wrapped in red oak with a gray granite trim, both of which match the new island, which is in the foreground of the photo. The perimeter cabinetry now stretches to meet the 10-foot ceiling, emphasizing its height and updating its look.
Paint colors: Green Earth (perimeter cabinets), Alabaster (walls), Accessible Beige (trim), Sherwin-Williams
Perimeter countertops: Calacatta Lavasa quartz, MSI; island countertop: Silver Gray leathered granite