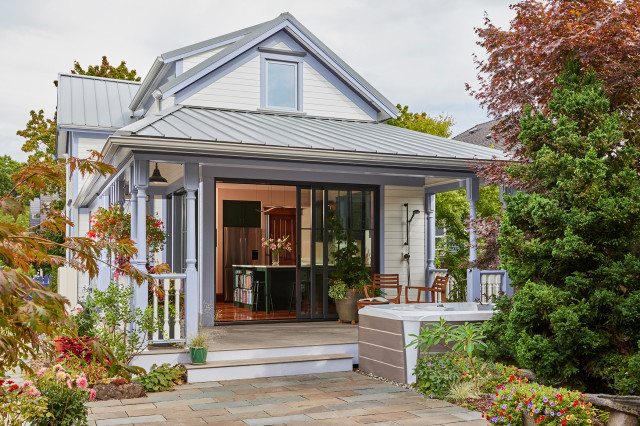17 September, 2025
fhd@epicshort.site
0 Comments
1 category
Related Posts

Garden Connections in a Period Cottage
The layout of the kitchen revolves around an island measuring…

9 Trends From the Maison & Objet Fall 2025 Show
Pixa chair by Hugo Charlet3. Uncurved SeatingAlthough chairs have been…

How to Stick to Your Remodeling Goals
4. Write Down Your PrioritiesYou can also write it down…


1. Thoughtful Layout With Green Cabinets
Kitchen at a Glance
Who lives here: A family of five
Location: Wakefield, Massachusetts
Size: 159 square feet (15 square meters), plus a mudroom and bar area of 231 square feet (21 square meters)
Designer: Amanda Colosi Johnson of McGuire + Co. Kitchen & Bath
Before: This Wakefield, Massachusetts, family of five had grown weary of its U-shaped kitchen and its dark brown and cottage green cabinetry, vinyl tile flooring and standard appliances. A large refrigerator jutted awkwardly from the cabinetry, while a peninsula with two backless stools and hard-to-reach drawers separated the kitchen from the adjoining bar and mudroom.
Having previously collaborated with McGuire + Co. Kitchen & Bath on a full bathroom remodel, the homeowners returned to the team for their kitchen. Rather than moving walls, lead designer Amanda Colosi Johnson focused on maximizing the existing footprint while giving the space a stylish, functional upgrade.